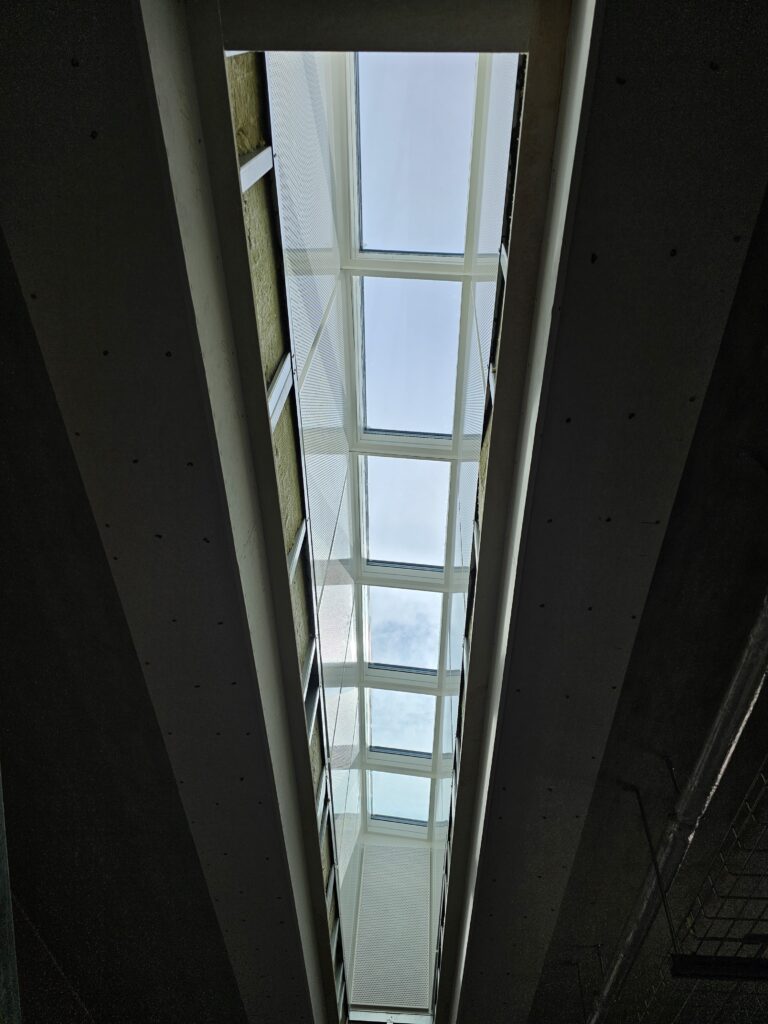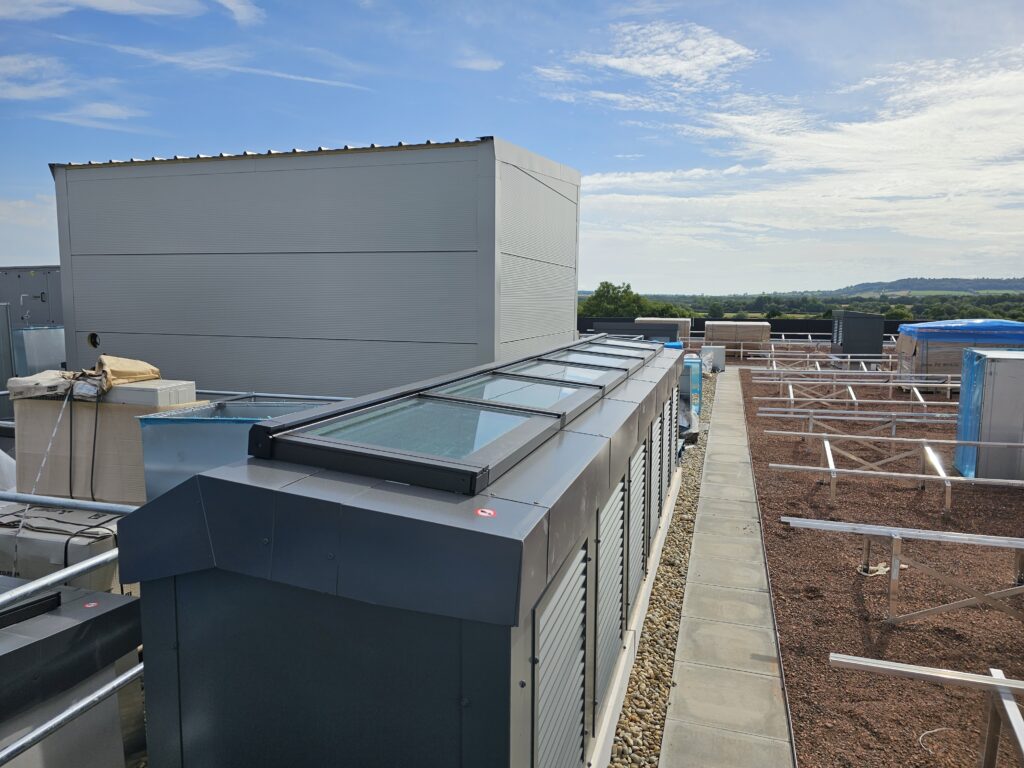It has been recognised that a number of schools are failing to deliver adequate conditions for teaching in terms of air quality and thermal comfort. The introduction of the department for Education (DFE) framework centres around funding for upgrading schools using modular building solutions, which can offer economic and time saving benefits. The 3bn scheme funds projects and is intended to encourage the use of ‘modern methods of construction;’
Modern methods of construction (mmc) is a process which focuses on offsite construction techniques such as factory assembly and alternatives to traditional buildings, effectively being a way to ‘produce more, better quality homes in less time’
The DfE has separated the funding into two lots, the first being 2bn for secondary school projects.
The goal is for appointed contractors to work with technical designers and architects to build some of its first next zero schools supporting UK’s climate goals.
The baseline design project will provide design details for a number of schools with natural ventilation being the preferred option due to health and economic benefits.
In developing the baseline deigns possible causes have been considered and practical solutions developed to overcome this, and it identified the requirements for a set of standardised drawings and specifications that could be used across a range of educational institutes
The guidance helps with good practice design for the Priory Schools building programme (PSBP) and is detailed to enable environmental modelling and to establish building costs. The new guidelines shows how they can benefit schools in lowering capital costs, improving comfort conditions and reducing energy costs.
According to the dept for Education Building Design Bulletin 90 ‘the school designer, in partnership with local contractors and Architects , must ensure compliance with Part L and help achieve higher BREEAM ratings.’ Part L of the government papers came into force June 2022, with an aim to reduce carbon emissions by 31%. Natural Ventilation is a perfect way to do this.
With children spending on average over 7800 hours throughout their education this approach of using a standardised structure can set president on creating a consistent space that can maximise student performance and productivity and encourage learning, concentration and positive student behaviours .
The baseline allows for deign replication and repetition and are intended to create optimal environmental conditions for learning using natural ventilation and glare free daylight.
Natural vent ilation stacks also reduces the demand for electricity and maintenance therefore reducing c02 emissions and running costs, they can provide high levels of insulation ad air tightness ensuring heating demand and energy consumption is minimised giving total control of the environment to the end user.
This in line falls with netzero strategy of reducing emissions.
We at TEK take our corporate social responsibility very seriously and our core value of being attentive relates to the approach we take towards our environmentally conscious product range. By collaborating with our technical team and the use of extensive testing we have designed a bespoke unit as part of our Natural Ventilation range called our TEK-light vent.
Our innovative design suits the needs of the DfE and baseline designs and can be made modular and off site, its bespoke design means it can be made to any size suiting the buildings needs. The air path means air can flow through the classroom, out into the corridor then into our stacks and out through the atrium. In collaboration with Velux, the introduction of a ‘Velux longlight’ rooflight incorporated into our unit, allows the addition of daylight to penetrate through to the classroom presenting the occupants with natural daylight which offers additional health and cost saving benefits.
Our unit consists of the following specification:
- ‘U’ value of 0.741w/m²k
- Lt value of 44%
- Air permeability of 0.79m³/h/pm²
- An addition of a ‘Velux longlight’ rooflight which with a g value glazing of 0.24w/m²k
Our Natural Ventilation stacks also have an advantage as being able to be retrofitted into older and existing buildings, meaning a cost-effective solution to achieving both aesthetic and thermal performance of any existing school.
The introduction of the baseline design can be just a start , the future possibilities of using a standard approach are endless and could also benefit other buildings such as healthcare and commercial buildings not just schools, meaning a more sustainable approach to all building designs and a greater chance of achieving net zero and the preserving the future of our planet.








